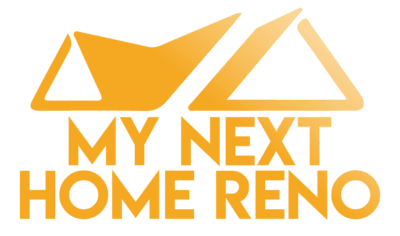INTRODUCTION
HEADER
BODY TEXT
Units | Determination | Down Payment | Max Loan-to-Value |
1-2 | Owner-Occupied | 5% | 95% |
1-2 | Not Owner-Occupied | 20% | 80% |
3+ | Owner-Occupied | 10% | 90% |
3+ | Not Owner-Occupied | 20% | 80% |
0+ | New Construction | 20% | 80% |
BODY TEXT
HEADER
BODY TEXT
HEADER
BODY TEXT
HEADER
BODY TEXT
HEADER
BODY TEXT
HEADER
BODY TEXT
CLOSING REMARKS
BODY TEXT
