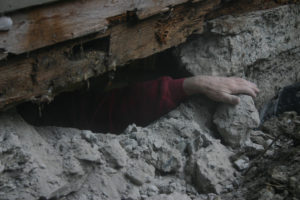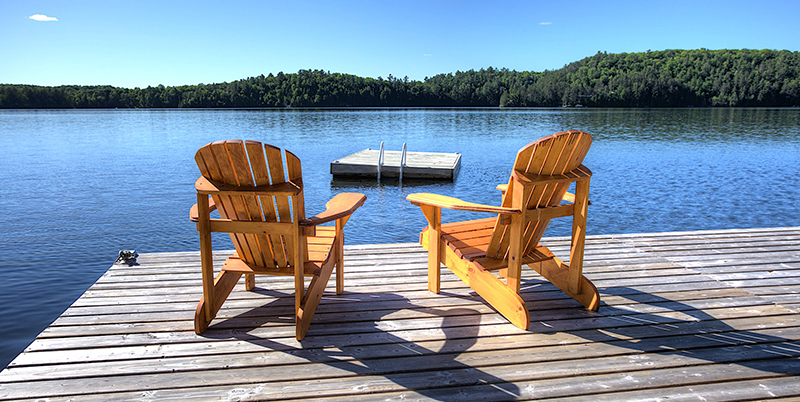The first step in this endeavor was to make the basement a functional space. Originally the space was used for storage, plumbing and things of that sort. In fact I’m stretching to even call it a basement, it was actually more of a crawl space.

After we hammered out some bedrock to give a little more height, along with some rot issues we got to work turning this space into an actual basement. Some of the best materials I would suggest working with in this kind of renovation are really geared towards the moisture issues we confront in these spaces. Every basement is different.
Allure vinyl plank click flooring is one of the best and really most attractive products I’ve used in a basement. It is extremely moisture resistant and with its long 36″ faux board it gives a real stately and modern look to the room.
Aquaboard UltraLight Mould-Tough sheet rock drywall – mildew resistant comes in 4×8 sheets and provides an added barrier and resistance to moisture.
Suspended ceilings are always an ideal solution for basements because in most homes we require access to plumbing and wiring for maintenance.
CREATIVE SOLUTION TO ACCESS THE BASEMENT
The cottage isn’t overly huge, though it’s a decent size it was never designed for a space to access the basement. We had to get creative to use a small bedroom upstairs as the main access point to the basement. My client didn’t to lose the sleeping space but he also didn’t want his family to have to go outside, walk around the cottage and enter the basement through the basement door. So we decided to maximize the use of this space by incorporating a bed into the stair access corridor as you see here.


